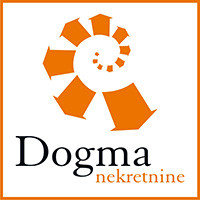U gradu poznatom po turizmu i povijesnim rimskim znamenitostima, u dijelu grada još uvijek okruženim zelenilom skriva se ova prekrasna kuća s 2 stana i bazenom.
Radi se o dvojnoj kući netto površine 305m2 i bazenom površine 32m2. Sastoji se u prizemlju od garaže sa 2 parkirna mjesta, podruma, manje teretane, još jedne pomoćne prostorije i toaleta, zatim lijepo uređene konobe u kojoj je kuhinja i blagovaonica sa izlazom na natkrivenu terasu sa roštiljem te bazenom i sunčalištem. Bočnim stepeništem ide se na kat na kojem se nalaze 2 stana, manji stan površine 48,57 koji se sastoji od open space kuhinje i dnevnog boravka sa izlazom na prostranu terasu, jedne spavaće sobe i 2 kupatila. Drugi je stan dvoetažni, na prvom katu je dnevni boravak sa terasom, odvojenom kuhinjom, zatim veliki hodnik sa drvenim stepenicama koje vode na 2. kat na kojem se nalaze 4 spavaće sobe, dvije sa izlazom na terasu i jedna kupaona.
Netto korisna površina:
*PODRUM
- spremište 11,85 m2
*PRIZEMLJE
- konoba 32,89m2
- kotlovnica 8,96m2
- garaža 34,63m2
- pomoćne prostorije 63m2 gdje postoji mogućnost prenamjene u stambeni prostor
1 KAT
- stan 48,57m2
- dvoetažni stan 111,63m2 sa terasom
*BAZEN
- 4x8m
*GRIJANJE/HLAĐENJE
- centralno
- klima uređaji
*FASADA
- žbuka
*VANJSKA STOLARIJA
- PVC i dio aluminijska
Kompletna adaptacija 2007 god. i djelomična adaptacija 2016. god.
Vlasništvo 1/1
In einer Stadt, die für Tourismus und historische römische Sehenswürdigkeiten bekannt ist, in einem Teil der Stadt, der noch immer von viel Grün umgeben ist, versteckt sich dieses schöne Haus mit 2 Wohnungen und einem Swimmingpool.
Es handelt sich um eine Doppelhaushälfte mit einer Nettofläche von 305m2 und einer Poolfläche von 32m2. Es besteht im Erdgeschoss aus einer Garage mit 2 Stellplätzen, einem Keller, einem kleinen Fitnessraum, einem weiteren Hauswirtschaftsraum und einer Toilette, dann einer schön eingerichteten Taverne mit Küche und einem Esszimmer mit Zugang zu einer überdachten Terrasse mit Grill, einem Swimmingpool und einer Liegewiese. Die seitliche Treppe führt zur Etage, wo sich 2 Wohnungen befinden, eine kleinere Wohnung mit einer Fläche von 48,57 m², die aus einer offenen Küche und einem Wohnzimmer mit Zugang zu einer geräumigen Terrasse, einem Schlafzimmer und einem Badezimmer besteht. Die zweite Wohnung ist zweistöckig, im ersten Stock gibt es ein Wohnzimmer mit Terrasse, eine separate Küche, dann einen großen Flur mit Holztreppe, der in den 2. Stock führt, wo sich 4 Schlafzimmer befinden, zwei mit Zugang zur Terrasse und ein Badezimmer.
Nettonutzfläche:
*KELLER
- Lagerraum 11,85 m2
*ERDGESCHOSS
- Taverne 32,89m2
- Heizraum 8,96 m2
- Garage 34,63m2
- Nebenräume 63m2, wo die Möglichkeit einer Umwandlung in Wohnraum besteht
1 ETAGE
- Wohnung 48,57m2
- Zweistöckige Wohnung 111,63 m2 mit Terrasse
*SCHWIMMBAD
- 4x8m
*HEIZUNG/KÜHLUNG
- zentral
- Klimaanlagen
*FASSADE
- Gips
*AUßENZIMMEREI
- Aluminium und Holz
Komplette Renovierung im Jahr 2007. und teilweise Anpassung im Jahr 2016.
In a city known for tourism and historical Roman sights, in a part of the city still surrounded by greenery, this beautiful house with 2 apartments and a swimming pool.
It is a semi-detached house with a net area of 305m2 and a pool area of 32m2. It consists on the ground floor of a garage with 2 parking spaces, a basement, a small gym, another utility room and a toilet, then a nicely decorated tavern with a kitchen and a dining room with access to a covered terrace with a barbecue, a swimming pool and a sunbathing area. The side staircase leads to the floor where there are 2 apartments, a smaller apartment with an area of 48.57, which consists of an open space kitchen and living room with access to a spacious terrace, one bedroom and 2 bathrooms. The second apartment is two-story, on the first floor there is a living room with a terrace, a separate kitchen, then a large hallway with wooden stairs leading to the 2nd floor, where there are 4 bedrooms, two with access to the terrace and one bathroom.
Net usable area:
*BASEMENT
- storage room 11.85 m2
*GROUND FLOOR
- tavern 32.89m2
- boiler room 8.96m2
- garage 34.63m2
- auxiliary rooms 63m2 where there is a possibility of conversion into living space
1 FLOOR
- apartment 48.57m2
- two-story apartment 111.63 m2 with a terrace
*SWIMMING POOL
- 4x8m
*HEATING/COOLING
- central
- air conditioners
*FACADE
- plaster
*EXTERIOR CARPENTRY
- PVC and aluminum
Complete renovation in 2007. and partial adaptation in 2016.
1/1 ownership, no encumbrances!












