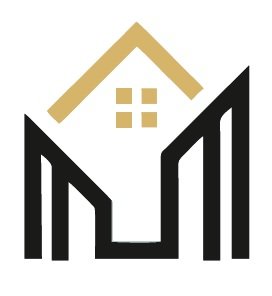Wir präsentieren unsere neueste Anlage, die sich derzeit in der ersten Bauphase befindet und eine Kombination aus moderner Architektur und traditionellem Lebensstil darstellt. Die Anlage liegt in einem ruhigen Teil von Vodice, umgeben von einem eigenen Olivenhain, und ermöglicht es den neuen Eigentümern, die natürliche Umgebung zu genießen und dennoch alle Vorteile eines modernen Lebensstils zu genießen. Es besteht aus zwei Etagen, dem Erdgeschoss und der ersten Etage, in der sich eine Wohneinheit befindet. Das Erdgeschoss besteht aus einer Eingangshalle, einer Küche, einem Esszimmer, einer Toilette und einem Wohnzimmer mit Zugang zu einer überdachten Terrasse, wo sich ein Pool von ca. 20 m2, eine großzügige Liegewiese und ein Pool-Maschinenraum befinden. Eine Innentreppe führt in den ersten Stock, wo sich drei Schlafzimmer mit eigenen Badezimmern befinden, von denen zwei über eigene Terrassen verfügen. Die Gesamtnutzfläche des gesamten Wohngebäudes beträgt 158,09 m2. Der begrünte Teil der Gebäudefläche wird 264 m2 betragen, was fast 40 % der Gesamtfläche ausmacht.Die Immobilie wird in der Hochbauphase verkauft.
Die Anlage wird mit modernen und hochwertigen Materialien gebaut, wobei Wert auf eine möglichst einfache Nutzung und Verwaltung der gesamten Anlage gelegt wird, um das Leben darin so einfach wie möglich zu gestalten. Die Heizung wird durch eine elektrische Fußbodenheizung in allen Badezimmern und im Wohnzimmer gelöst, außerdem werden Inverter-Klimaanlagen zum Heizen und Kühlen installiert. Die Fertigstellung der Arbeiten und eine mögliche Belegung sind für Ende 2024 geplant.
Immobilien ID: IRO-394
Leistungsklasse: A+
Kontakt: SANJA ANTULOV-MIKIĆ, nemiknekretnine@gmail.com, +385 91 883 8085
*Nur und ausschließlich nach vorheriger Unterzeichnung des Immobilienvermittlungsvertrages können Interessenten alle vollständigen Informationen zu jeder inserierten Immobilie erhalten und gemeinsam mit unserem Makler besichtigen.
We present our newest facility, currently in the initial phase of construction, a combination of modern architecture and traditional lifestyle. The facility is located in a quiet part of Vodice, surrounded by its own olive grove, it will allow the new owners to enjoy the natural environment and yet have all the benefits of a modern lifestyle. It consists of two floors, the ground floor and the first floor where one residential unit is located. The ground floor consists of an entrance hall, a kitchen, a dining room, a toilet and a living room with access to a covered terrace where there is a pool of approx. 20 m2, a spacious sunbathing area and a pool engine room. An internal staircase leads to the first floor where there are three bedrooms with their own bathrooms, two of which have their own terraces. The total usable area of the entire residential building is 158.09 m2. The green part of the building's surface will amount to 264 m2, which is almost 40% of the entire surface.The property is being sold in the high Rohbau phase.
The facility will be built with modern and high-quality materials, and the emphasis will be placed on the simplest possible use and management of the entire facility to make life in it as easy as possible. Heating will be solved by electric underfloor heating in all bathrooms and the living room, and inverter air conditioners for heating and cooling will also be installed. Completion of the works and possible occupancy is planned for the end of 2024.
Custom ID: IRO-394
Energy class: A+
Contact: SANJA ANTULOV-MIKIĆ, nemiknekretnine@gmail.com, +385 91 883 8085
*Interested buyers can get all the complete information about each advertised real estate and view it together with our agent only and exclusively with the prior signing of the real estate brokerage contract.
Predstavljamo naš najnoviji objekt, trenutno u početnoj fazi gradnje, spoj moderne arhitekture i tradicionalnog načina života. Objekt je smješten u mirnom dijelu Vodica, okružen vlastitim maslinikom omogućit će novim vlasnicima da uživaju u prirodnom okruženju a opet da imaju sve blagodati modernog načina života. Sastoji se od dvije etaže prizemlja i kata u kojoj je smještena jedna stambena jedinica. Prizemlje se sastoji od ulaznog hodnika, kuhinje, blagovaonice, wc-a i dnevnog boravka sa izlazom na natkrivenu terasu gdje se smjestio bazen cca 20 m2 , prostrano sunčalište i strojarnica bazena. Unutarnjim stepeništem dolazi se do kata gdje su se smjestile tri spavaće sobe sa vlastitim kupaonama od koje dvije imaju i svoje vlastite terase. Ukupna korisna površina cijelog stambenog objekta iznosi 158,09 m2. Zeleni dio površine objekta iznosit će 264 m2, što je skoro 40 % cijele površine. Objekt se prodaje u fazi visoki roh-bau.
Objekt će se graditi modernim i kvalitetnim materijalima a naglasak će se staviti na što jednostavnije korištenje i upravljanje cijelog objekta da bi život u njemu bio što lakši. Grijanje će biti riješeno podnim električnim grijanjem u svim kupaonama i dnevnom boravku a dodatno će se postavljati i inverter klima uređaji za grijanje i hlađenje. Završetak radova i moguće useljenje planirano je za kraj 2024. godine.
Šifra objekta: IRO-394
Energetska klasa: A+
Kontakt: SANJA ANTULOV-MIKIĆ, nemiknekretnine@gmail.com, +385 91 883 8085
* Zainteresirani kupci mogu dobiti sve potpune informacije o svakoj oglašenoj nekretnini te istu razgledati zajedno sa našim agentom samo i isključivo uz prethodno potpisivanje ugovora o posredovanju o prometu nekretnina.












