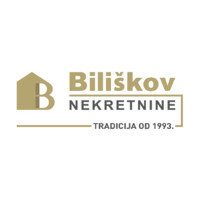Bližina šole,Pogled na morje delen,Dostop - tlakovana,Dobro vzdrževana vrt
Blizina škole,Pogled na more djelomičan,Prilaz - asfaltirani,Uređena okućnica
Novi stambeni objekt u izgradnji, Kaštel Novi
Zgrada se nalazi sa južne strane brze ceste Trogir Split, odlična prometna povezanost.
Parkirna mjesta isključivo u garaži, liftom povezana sa cijelim objektom.
Svakom stanu pripada jedno parkirno mjesto u garaži, uz mogućnost kupnje dodatnog mjesta.
Vertikalno dizalo povezuje podrumsku etažu svim nadzemnim etažama.
Katnost objekta čini jedna podzemna etaža, prizemlje, 2 kata te nadgrađe.
Prizemne etaže sačinjavaju stambeni prostori kojima pripadaju terase sa vrtovima.
Na etaži nadgrađa nalazi se penthouse sa krovnom terasom.
Zgrada je udaljena 700 metara od škole te 1 kilometar od vrtića,
u blizini je obje autobusne linije, cca 5 min.
STAN S7:
Trosoban penthouse se nalazi na drugom i trećem katu.
Stanu pripada velika otvorena terasa od 100 m2 na koju se izlazi direktno iz stana, sa gornje etaže.
Sastoji se od 3 sobe te 2 kupaonice, kuhinje, blagavaonice i dnevnog boravka te hodnika uz loggiu i balkon
Površine:
S7a:
Hodnik: 5,3
Kupaonica: 3
Soba 1: 9,4
Soba 2: 7,9
Loggia: 10,6 (x0.75)
S7b:
Predprostor Lift: 1,7
Predsoblje: 2,1
Kupaonica 4,5
Soba+garderoba: 14,6
Dnevni+blagavaonica: 21,8
Kuhinja: 7,3
Stubište: 3,2
Nenatkrivena terasa: 100,7 (x0,25)
Natkrivena terasa: 5,2 (x0,5)
Stambena površina(zatvorena): 80,8
Parkirno mjesto garažno: 14 (x 0,5)
Neto obračunska površina: 123,5 m2
PDV uključen u cijenu
Napomena: mogućnost zamjene za zemljište ili kuću.
mogućnost zamjene za plovilo do 10m u sustavu PDV-a.
mogućnost kupnje putem kredita uz 30% avans
www.biliskov.com - ID: 14213
Nähe zur Schule,Blick aufs Meer teilweise,Zugang - gepflastert,Gepflegte Garten
Kaštel Novi, Neues Wohngebäude im Bau
Das Gebäude liegt auf der Südseite der Schnellstraße Trogir-Split und bietet eine hervorragende Verkehrsanbindung.
Parkplätze ausschließlich in der Garage, durch einen Aufzug mit dem gesamten Gebäude verbunden.
Jede Wohnung verfügt über einen Parkplatz in der Garage, mit der Möglichkeit, einen weiteren Platz zu erwerben.
Ein vertikaler Aufzug verbindet das Untergeschoss mit allen oberirdischen Geschossen.
Die Anzahl der Stockwerke des Gebäudes besteht aus einem Untergeschoss, Erdgeschoss, erstem und zweitem Stockwerk.
Die Erdgeschosse bestehen aus Wohnräumen mit Terrassen und Gärten.
Im obersten Stockwerk befindet sich ein Penthouse mit Dachterrasse.
WOHNUNG S7:
Das Penthouse mit drei Schlafzimmern befindet sich im zweiten und dritten Stock.
Die Wohnung verfügt über eine große offene Terrasse von 100 m2, die direkt von der Wohnung aus im Obergeschoss zugänglich ist.
Es besteht aus 3 Schlafzimmern und 2 Bädern, einer Küche, einem Esszimmer und einem Wohnzimmer sowie einem Flur mit Loggia und einem Balkon.
Oberflächen:
S7A:
Flur: 5.3
Badezimmer: 3
Schlafzimmer 1: 9,4
Schlafzimmer 2: 7,9
Loggia: 10,6 (x0,75)
S7B:
Lobby-Aufzug: 1,7
Eingangshalle: 2.1
Badezimmer 4.5
Zimmer+Garderobe: 14.6
Wohnzimmer + Esszimmer: 21.8
Küche: 7.3
Treppe: 3.2
Nicht überdachte Terrasse: 100,7 (x0,25)
Überdachte Terrasse: 5,2 (x0,5)
Wohnbereich (geschlossen): 80,8
Garagenstellplatz: 14 (x 0,5)
Nettobuchhaltungsfläche: 123,5 m2
Die Mehrwertsteuer ist im Preis inbegriffen
Anmerkung: Möglichkeit des Tauschs gegen Grundstück oder Haus.
die Möglichkeit des Umtausches gegen ein Boot bis 10 m im Mehrwertsteuersystem.
die Möglichkeit des Kaufs auf Kredit mit einer Anzahlung von 30 %
www.biliskov.com - ID: 14213
vicino alla scuola,Vista mare parziale,Accesso - lastricata,Giardino ben curato
Close to the school,Partial sea views,Access - paved,Well-maintained yard
Kaštel Novi, New residential building under construction
The building is located on the south side of the Trogir-Split expressway, excellent traffic connections.
Parking spaces exclusively in the garage, connected to the entire building by an elevator.
Each apartment has one parking space in the garage, with the possibility of purchasing an additional space.
A vertical elevator connects the basement floor to all above-ground floors.
The number of floors of the building consists of one underground floor, ground floor, first and second floor.
The ground floors are made up of living spaces with terraces and gardens.
On the top floor there is a penthouse with a roof terrace.
APARTMENT S7:
The three bedroom penthouse is located on the second and third floor.
The apartment has a large open terrace of 100 m2, which can be accessed directly from the apartment, from the upper floor.
It consists of 3 bedrooms and 2 bathrooms, a kitchen, a dining room and a living room, as well as a corridor with a loggia and a balcony.
Surfaces:
S7A:
Hallway: 5.3
Bathroom: 3
Bedroom 1: 9.4
Bedroom 2: 7,9
Loggia: 10.6 (x0.75)
S7B:
Lobby Elevator: 1.7
Entrance hall: 2.1
Bathroom 4.5
Room+wardrobe: 14.6
Living room + dining room: 21.8
Kitchen: 7.3
Staircase: 3.2
Uncovered terrace: 100.7 (x0.25)
Covered terrace: 5.2 (x0.5)
Living area (closed): 80.8
Garage parking space: 14 (x 0.5)
Net accounting area: 123.5 m2
VAT included in the price
Remark: possibility of exchange for land or house.
the possibility of exchange for a boat up to 10 m in the VAT system.
the possibility of buying on credit with a 30% advance payment
www.biliskov.com - ID: 14213
Вблизи школы,Вид на море частичный,Доступ - асфальтированная,Хорошо ухоженный сад










