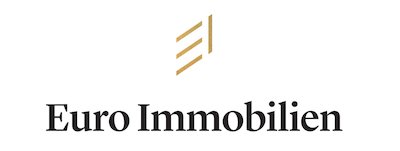Prodamo hišo v štirih etažah na odlični lokaciji v starem mestnem jedru Labina.
Hiša ima 221 m2 bruto površine, projekt pa predvideva naslednjo razporeditev: v pritličju gostilna, v 1. nadstropju hiše en apartma z eno spalnico, kopalnico, dnevno sobo in kuhinjo ter en apartma. z dvema spalnicama, kopalnico, dnevno sobo in kuhinjo z odprtim pogledom na morje v 2. nadstropju hiše in mansardi. Potrebuje popolno prenovo. Hiša ima priključke za elektriko in vodo, idejni projekt pa je potrjen, tako da je glavni projekt možno pridobiti v kratkem času, nato pa je možna obnova te čudovite starine. Fotografije prikazujejo trenutno stanje objekta, kakor tudi videz, ki ga predvideva idejni projekt.
To je izjemna priložnost za investitorje, ki želijo investirati v nepremičnino za turizem z odlično lokacijo in pogledom na morje (iz zgornje etaže) v tem delu Istre.
Prodaje kuća na četiri etaže na odličnoj lokaciji u staroj gradskoj jezgri grada Labina.
Kuća ima bruto površinu od 221 m2, a projektom je predviđen sljedeći raspored: konoba u prizemlju, na 1.katu kuće jedan stan s jednom spavaćom sobom, kupaonicom, dnevnim boravkom i kuhinjom, te jedan stan s dvije spavaće sobe, kupaonicom, dnevnim boravkom i kuhinjom s otvorenim pogledom na more na 2. katu kuće i potkrovlju. Potrebna joj je potpuna renovacija. Kuća ima priključke struje i vode te je odobren idejni projekt pa se u kratkom roku može ishoditi glavni projekt nakon kojeg je moguća renovacija ove prekrasne starine. U fotografijama je vidljivo postojeće stanje objekta, kao i izgled predviđen idejnim projektom.
Ovo je izuzetna prilika za investitore koji žele investirati u nekretninu za turizam s odličnim položajem i pogledom na more (s gornje etaže) na ovom dijelu Istre.
Haus zum Verkauf auf vier Etagen in toller Lage in der Altstadt von Labin.
Das Haus hat eine Bruttofläche von 221 m2 und das Projekt sieht folgende Aufteilung vor: eine Taverne im Erdgeschoss, im 1. Stock des Hauses eine Wohnung mit einem Schlafzimmer, Bad, Wohnzimmer und Küche sowie eine Wohnung mit zwei Schlafzimmern, Bad, Wohnzimmer und einer Küche mit freiem Blick auf das Meer im 2. Stock des Hauses und im Dachgeschoss. Es bedarf einer kompletten Renovierung. Das Haus verfügt über Strom- und Wasseranschlüsse und das konzeptionelle Projekt wurde genehmigt, sodass das Hauptprojekt in kurzer Zeit abgeschlossen werden kann und anschließend die Renovierung dieser schönen altes Haus möglich ist. Die Fotos zeigen den aktuellen Zustand des Gebäudes sowie das Erscheinungsbild des konzeptionellen Projekts.
Dies ist eine außergewöhnliche Gelegenheit für Investoren, die in diesem Teil Istriens in eine touristische Immobilie mit hervorragender Lage und Blick auf das Meer (von der oberen Etage) investieren möchten.
House for sale on four floors in a great location in the old city center of Labin.
The house has a gross area of 221 m2, and the project foresees the following layout: a tavern on the ground floor, on the 1st floor of the house one apartment with one bedroom, bathroom, living room and kitchen, and one apartment with two bedrooms, bathroom, living room and a kitchen with an open view of the sea on the 2nd floor of the house and the attic. It needs a complete renovation. The house has electricity and water connections, and the conceptual project has been approved, so the main project can be obtained in a short period of time, after which the renovation of this beautiful old house is possible. The photos show the current state of the building, as well as the appearance provided by the conceptual project.
This is an exceptional opportunity for investors who want to invest in a property for tourism with an excellent location and a view of the sea (from the upper floor) in this part of Istria.
House for sale on four floors in a great location in the old city center of Labin.
The house has a gross area of 221 m2, and the project foresees the following layout: a tavern on the ground floor, on the 1st floor of the house one apartment with one bedroom, bathroom, living room and kitchen, and one apartment with two bedrooms, bathroom, living room and a kitchen with an open view of the sea on the 2nd floor of the house and the attic. It needs a complete renovation. The house has electricity and water connections, and the conceptual project has been approved, so the main project can be obtained in a short period of time, after which the renovation of this beautiful old house is possible. The photos show the current state of the building, as well as the appearance provided by the conceptual project.
This is an exceptional opportunity for investors who want to invest in a property for tourism with an excellent location and a view of the sea (from the upper floor) in this part of Istria.












