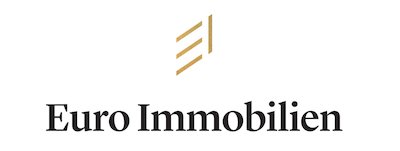Prodamo čudovito hišo obdano z zelenjem v Triblju.
Hiša ima 600 m2 površine. Znotraj vrta se gradi velik bazen. Hiša ima odlično razporeditev z veliko terasami. Sestoji iz kleti, pritličja in nadstropja. V kletni etaži se nahaja garaža, fitnes, kopalnica in izjemno velik prostor za druženje z izhodom na vrt. Notranje stopnišče povezuje vsako etažo hiše. V pritličju je kuhinja z jedilnico, ena spalnica s kopalnico, wc in velika dnevna soba z izhodom na teraso. V prvem nadstropju so štiri spalnice, vsaka s svojo kopalnico, v mansardi pa dnevna soba s kopalnico in izhodom na strešno teraso s pogledom na jezero. Hiša je zgrajena z vizijo počitniške hiše in bo po dokončanju opremljena.
Prodaje se prekrasna kuća okružena zelenilom u Triblju.
Kuća je površina 600 m2. Unutar okućnice se radi veliki bazen. Kuća je odličnog rasporeda s puno terasa. Sastoji se od podruma, prizemlja i prvog kata. U podrumu se nalazi garaža, fitness zona, kupaonica i iznimno veliki prostor za druženje s izlazom na okućnicu. Unutarnje stubište povezuje svaku etažu kuće. U prizemlju je kuhinja s blagavaonicom, jedna spavaća soba s kupaonicom, toalet te veliki dnevni boravak s izlazom na terasu. Na prvom katu su četiri spavaće sobe svaka s vlastitom kupaonicom dok je u potkrovlju dnevni prostor s kupaonicom i izlazom na krovnu terasu sa koje se pruža pogled na jezero. Kuća je izgrađena s vizijom kuće za odmor i pri završetku će se i namjestiti.
Ein schönes Haus zum Verkauf, umgeben von viel Grün in Tribalj.
Das Haus hat eine Fläche von 600 m2. Im Garten wird ein großes Schwimmbad gebaut. Das Haus hat eine hervorragende Aufteilung mit vielen Terrassen. Es besteht aus Keller, Erdgeschoss und Obergeschoss. Im Untergeschoss befinden sich eine Garage, ein Fitnessbereich, ein Badezimmer und ein sehr großer Gemeinschaftsraum mit Zugang zum Garten. Eine Innentreppe verbindet jede Etage des Hauses. Im Erdgeschoss gibt es eine Küche mit Esszimmer, ein Schlafzimmer mit Bad, eine Toilette und ein großes Wohnzimmer mit Ausgang zur Terrasse. Im ersten Stock befinden sich vier Schlafzimmer mit jeweils eigenem Bad, im Dachgeschoss ein Wohnzimmer mit Bad und Zugang zur Dachterrasse mit Seeblick. Das Haus wurde mit der Vision eines Ferienhauses gebaut und wird nach Fertigstellung möbliert.
A beautiful house for sale surrounded by greenery in Tribalj.
The house has an area of 600 m2. A large swimming pool is being built inside the garden. The house has an excellent layout with many terraces. It consists of a basement, ground floor and first floor. In the basement there is a garage, a fitness area, a bathroom and an extremely large space for socializing with access to the garden. An internal staircase connects each floor of the house. On the ground floor there is a kitchen with a dining room, one bedroom with a bathroom, a toilet and a large living room with an exit to the terrace. On the first floor there are four bedrooms, each with its own bathroom, while in the attic there is a living room with a bathroom and access to the roof terrace with a view of the lake. The house was built with the vision of a vacation home and will be furnished upon completion.
A beautiful house for sale surrounded by greenery in Tribalj.
The house has an area of 600 m2. A large swimming pool is being built inside the garden. The house has an excellent layout with many terraces. It consists of a basement, ground floor and first floor. In the basement there is a garage, a fitness area, a bathroom and an extremely large space for socializing with access to the garden. An internal staircase connects each floor of the house. On the ground floor there is a kitchen with a dining room, one bedroom with a bathroom, a toilet and a large living room with an exit to the terrace. On the first floor there are four bedrooms, each with its own bathroom, while in the attic there is a living room with a bathroom and access to the roof terrace with a view of the lake. The house was built with the vision of a vacation home and will be furnished upon completion.












