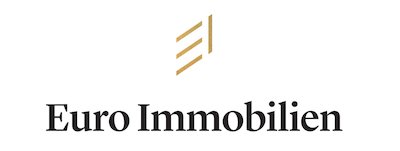Samostojna družinska hiša na robu zelenega pasu s spektakularnim pogledom na Kvarner. Hiša je zgrajena z visokokakovostnimi materiali tako v notranjosti kot v zunanjosti. Pred hišo veliko asfaltirano parkirišče za več avtomobilov.Do hiše se pride po stopnicah, kamor se vstopa s strani. V pritličju hiše je spalnica z lastno kopalnico, wc, kuhinja z jedilnico in dnevna soba iz katere je izhod na teraso s prostorom za druženje.Do prve vodijo notranje stopnice. nadstropje (dve spalnici vsaka s svojo kopalnico in teraso) in klet, kjer je zasnovan prostor za druženje s fitnesom, manjšim wellnessom in prostorom za tehniko. Za hišo je zemljan del in tlakovana terasa s priključkoma za elektriko in vodo. Pred hišo na velikem platoju dominira neskončni bazen, ob katerem je manjši otroški bazen in prostor za sončenje. Dvorišče je v celoti ograjeno z ročno izdelanim kamnitim zidom.
Hiša je v pripravi za kategorizacijo in turistični najem.
Samostojeća obiteljska kuća na rubu zelenog pojasa sa spektakularnim pogledom na Kvarner. Kuća je građena visokokvalitetnim materijalima kako u interijeru tako i u eksterijeru. Veliki popločani parking za više automobila ispred kuće.Stepeništem se prilazi kući u koju se ulazi s bočne strane. U prizemlju kuće je spavaća soba s vlastitom kupaonicom,wc,kuhinja s blagovaonicom i dnevni boravak iz kojega se izlazi na terasu s prostorom za druženje.Unutarnje stubište vodi na kat (dvije spavaće sobe svaka s vlastitom kupaonicom te terasa) i suteren u kojemu je osmišljen prostor za druženje sa fitnesom,manji Wellness, te prostorija za tehniku. Iza kuće je zemljani dio i popločana terasa s priključcima struje i vode. Ispred kuće na velikom platou dominira Infinity bazen uz koji je manji dječji bazen i sunčalište. Okućnica je u potpunosti ograđena ručno rađenim kamenim zidom.
Kuća se priprema za kategorizaciju i turistički najam.
Einfamilienhaus am Rande des Grüngürtels mit spektakulärem Blick auf den Kvarner das Haus ist mit hochwertigen Materialien gebaut sowohl im Interieur als auch im Exterieur. Großer gepflasterter Parkplatz für mehrere Autos vor dem Haus. Eine Treppe führt zum Haus, die von der Seite betreten wird. Das Erdgeschoss verfügt über ein Schlafzimmer mit Bad in Suite, WC, Küche mit Essbereich und Wohnzimmer mit Ausgang zur Terrasse mit Raum für Geselligkeit. Eine interne Treppe führt in den ersten Stock (zwei Schlafzimmer, jedes mit eigenem Bad und Terrasse) und einen Keller, in dem gestalteter Raum für Geselligkeit mit Fitness, ein kleiner Wellnessbereich und ein Raum für Technik. Hinter dem Haus befindet sich ein Erdteil und eine gepflasterte Terrasse mit Strom- und Wasseranschlüssen. Vor dem Haus auf einem großen Plateau dominiert der Infinity-Pool mit kleinem Kinderbecken und Sonnendeck. Der Garten ist vollständig von einer handgefertigten Steinmauer umgeben.
Das Haus wird für die Kategorisierung und touristische Vermietung vorbereitet.
Detached family house on the edge of the green belt with spectacular views of Kvarner. The house is built with high quality materials, both in the interior and in the exterior.
Large paved parking for several cars in front of the house. A staircase leads to the house, which is entered from the side. The ground floor has a bedroom with en suite bathroom, toilet, kitchen with dining area and living room with exit to the terrace with space for socializing. Internal staircase leads to the first floor (two bedrooms each with its own bathroom and terrace) and a basement where designed space for socializing with fitness, a small Wellness, and a room for technology. Behind the house is a dirt part and a paved terrace with electricity and water connections. In front of the house on a large plateau dominates the Infinity pool with a small children's pool and sun deck. The garden is completely surrounded by a handmade stone wall.
The house is being prepared for categorization and tourist rental.
Detached family house on the edge of the green belt with spectacular views of Kvarner. The house is built with high quality materials, both in the interior and in the exterior.
Large paved parking for several cars in front of the house. A staircase leads to the house, which is entered from the side. The ground floor has a bedroom with en suite bathroom, toilet, kitchen with dining area and living room with exit to the terrace with space for socializing. Internal staircase leads to the first floor (two bedrooms each with its own bathroom and terrace) and a basement where designed space for socializing with fitness, a small Wellness, and a room for technology. Behind the house is a dirt part and a paved terrace with electricity and water connections. In front of the house on a large plateau dominates the Infinity pool with a small children's pool and sun deck. The garden is completely surrounded by a handmade stone wall.
The house is being prepared for categorization and tourist rental.












